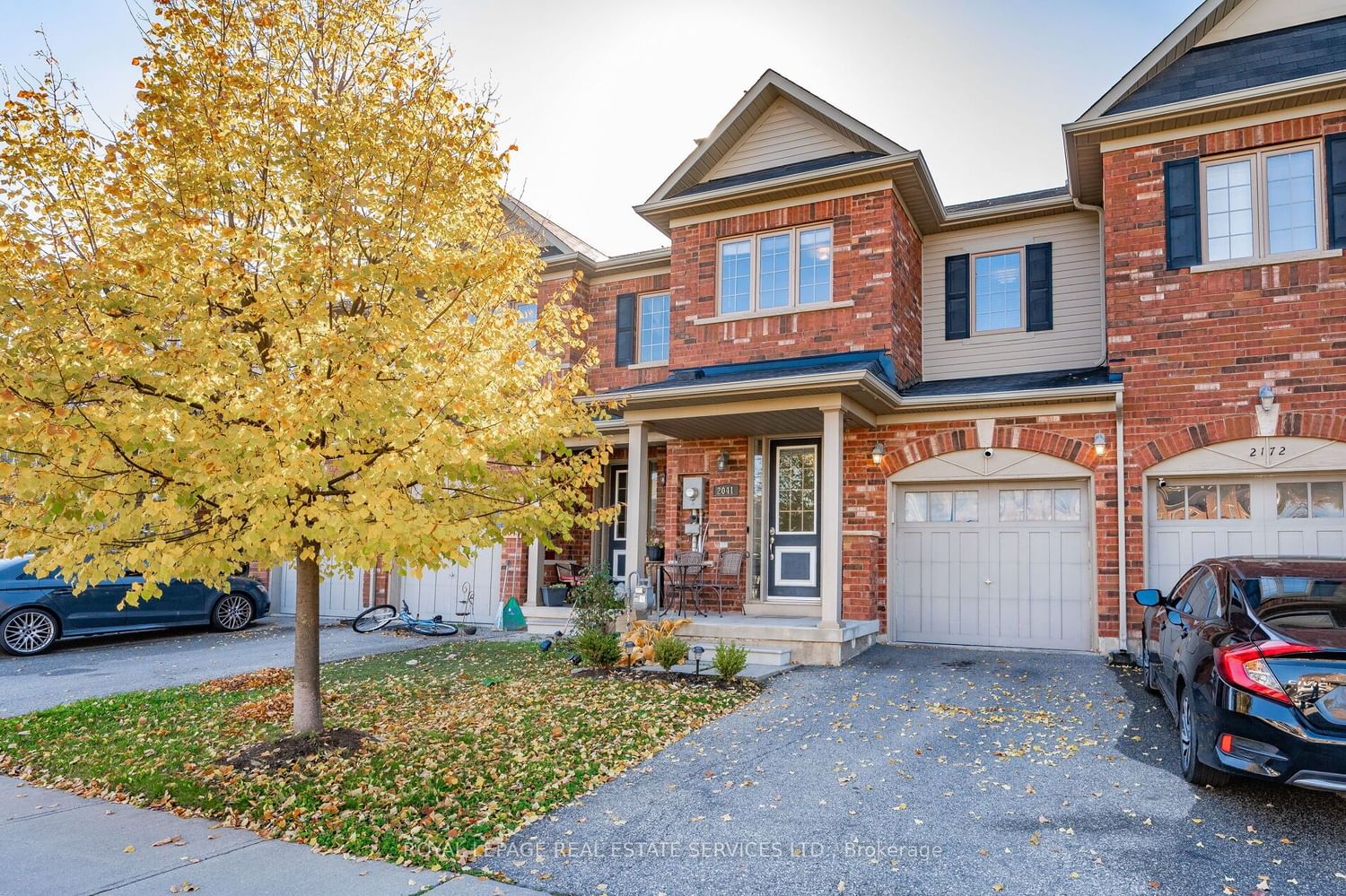$3,100 / Month
$*,*** / Month
3-Bed
3-Bath
1500-2000 Sq. ft
Listed on 5/1/23
Listed by ROYAL LEPAGE REAL ESTATE SERVICES LTD.
Fantastic 3 Bedroom Plus Loft Townhouse In The Desirable Westmount Neighborhood. Stylish Brick Exterior With Inviting Front Porch Leads To The Large Foyer. Fabulous Open Concept Main Floor Plan Perfectly Designed For Family Living And Entertaining. Offering A Sizeable Kitchen With Ample Dark Cabinetry, Pantry And Centre Island. Sunny Dining Room With Glass Sliding Door Walkout To The Fenced Backyard. Generous Living Room With Gas Fireplace. Convenient Powder Room And Inside Entry To The Garage. Upgraded Staircase Leads To The Second Level Boasting A Spacious Master Retreat With Walk-In Closet, Large Window And Private 4-Piece Ensuite Bathroom. Two Additional Good-Sized Bedrooms With Broadloom And Large Closets. Open Loft Area, 4-Piece Main Bathroom And Linen Closet Complete The Upper Level. Walk To Parks, Convenience Plaza & Great Schools. Easy Access To Major Highways, Shopping, Go Station, Transit & The New Oakville Hospital. No Smoking.
W5941820
Att/Row/Twnhouse, 2-Storey
1500-2000
7
3
3
1
Attached
2
6-15
Central Air
Full, Unfinished
N
N
Brick
N
Forced Air
Y
104.89x19.69 (Feet)
Y
